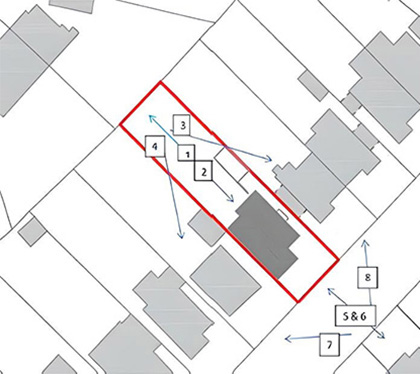Submitting a valid planning application
You must include all the necessary information with your planning application. If you do not, your application cannot be validated.
Validation and local information requirements list
Our validation and local information requirements list clarifies what information is required for applications of a particular type, scale or location. This list is in line with the government's national requirements.
The current list was published following agreement by Development Control Committee on 12 December 2024.
Download the validation and local information requirements.
Site photo guidance
Site photos are a validation requirement to help us assess your proposal, up-to-date site photos (date stamped) are required, ideally this should be submitted in PDF format, but JPEG can also be accepted. Please feel free to send us extra photos that will provide a fuller picture of the site and surrounding area. If possible, please provide the photos to us combined in a single document (e.g. PDF, MS Word or PowerPoint).
Please see diagram to assist but please note this is an example diagram for a householder application but a similar set of photos will be useful for any non-householder applications. Also, if your application includes change of use or any internal alterations, any existing internal layout photos would be encouraged.

Example plans
Examples of well drawn, accurate plans that meet our validation requirements. The purpose of the plans is to assist you with the preparation of your planning application. The example plans include existing and proposed floor plans and elevations for domestic extensions, new gates, basic landscape proposals, existing and proposed street scene drawings and site location plans.
- Extension - example 1 (PDF - 679.81 KB)
- Extension - example 2 (PDF - 663.2 KB)
- Gates - example 1 (PDF - 69.46 KB)
- Gates - example 2 (PDF - 1.64 MB)
- Landscape - example 1 (PDF - 523.73 KB)
- Landscape - example 2 (PDF - 1.23 MB)
- Streetscene - example 1 (PDF - 155.15 KB)
- Streetscene - example 2 (PDF - 929.35 KB)
- Site location plan - example (PDF - 67.81 KB)
How does the application process work?
Find out more about how the process works and timescales.
Contacting us about your application
If you have not received an acknowledgement letter or an invalid letter within two weeks of submitting your application, please contact our planning support team.
Once your application is valid and registered it is not possible to keep applicants informed of the progress with an application and we are unable to negotiate or meet to discuss the application generally. We will contact you if we require anything specific to enable determination of the application and you are able to track progress of an application.
