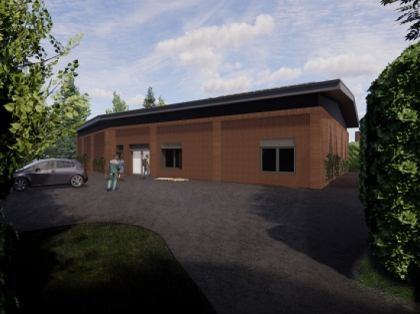Bromley Archive and Museum Store
As part of the exciting move of Bromley Central Library to its new High Street location, related plans are advancing for a replacement Archive and Museum store to support the borough’s historic collections.
The modern new Central Library in the heart of Bromley town centre will continue to showcase the borough’s heritage, including with a museum display of local historic items. To support this, a purpose-built and expanded Archive and Museum Store will replace the existing museum store at the underused depot next to Priory Gardens in Orpington which is no longer used for park operations.
This graphic has been produced for the council to provide a sense of what the proposed building will look like. We are aware of other imagery that has been used online, which was not produced by the council and does not accurately reflect the proposals.

